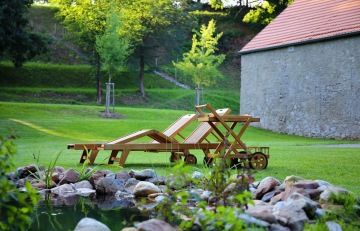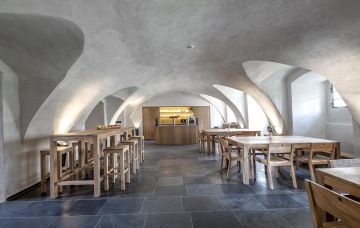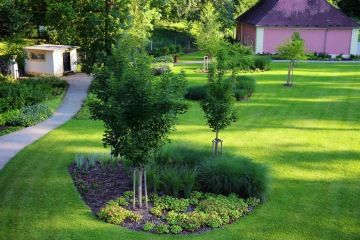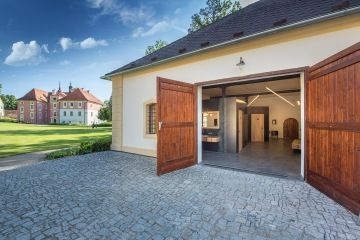
Château
Mitrowicz
Mitrowitz château presents a unique accommodation concept with a range of additional services. It is situated in Koloděje nad Lužnicí in the district of České Budějovice. The château originally dating back to 1565 has been sensitively renovated and now belongs among the listed buildings as a protected monument. As far as its unique features are concerned, it is necessary to mention the unique frescoes, which can be found throughout the representative floor level. On the second floor you will find modern accommodation in the former private chambers of the Vratislav of Mitrowicz family.
It is possible to arrange for a tour of St. Anne’s Chapel and the organ at the château. The castle is also one of the most beautiful wedding venues in the South Bohemian Region. It is situated on the Lužnice River bank and it is possible to arrange for a buffet party, ceremony as well as accommodation for wedding guests in one place.
The château resort offers conference and leisure facilities for corporate and social events all year round. Whether the clients want to organise business meetings, corporate training sessions, Christmas parties, product presentations or workshops, Mitrowicz château provides the ideal setting along with all the facilities, additional services and AV technology.
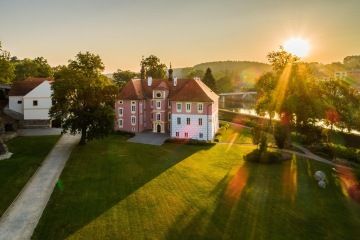
Please note: due to extensive construction work, the castle grounds are temporarily closed.

In the place where today’s Koloděje village, formerly Kaladý, is situated, there was originally only a farm and a tavern. After Adam Čabelický of Soutice took over the property, the new owner built a small Renaissance-style noble residence on a trapezoidal plan there, fortified by a moat fed by the Lužnice river, for his own comfort in 1565.
The owners of this estate changed frequently. They were Jan Mencelius of Kolsdorf (1625), Jan de Vitte of Lilienthal, Johanka Branstein of Malovice, Pavel Michna of Vacinov. In 1704, the estate was auctioned and became the property of Count Franz Wratislav of Mitrowicz, with the family of whom it remained linked for centuries. The description of the fortress is preserved in the record of the Tables of Province from that year. It was built of stone and covered with hollow roofing tiles (shingles), on the lowered ground floor there was a double composition mill, a vaulted kitchen, one room, a cellar and pantries. The first floor had five rooms, while the second floor had three rooms and a spacious messroom (dining room).
The château grounds together with the adjacent buildings of the brewery, distillery, stables and other buildings were managed by the local unified farmers’ cooperative. The actual château building was forcibly separated by a high wall and served as a museum depository. In the mid-1960s, the construction of the Orlík dam caused the level of the Lužnice river to rise, the weir below the château disappeared and the adjacent park was significantly reduced by the widening of the river bed and due to the construction of a flood protection wall.
At the beginning of the 1990s, the heiresses of the Derscenyi family (the family died out in the male line in 1987) raised restitution claims and, after the releasing of the property to them they sold off the estate by parts. Since 2008 the castle which is a listed building (protected monument) has been owned by Mitrowicz, a.s. and gradually undergoing a complete, very demanding renovation. In 2016, for the first time in its almost five hundred years of history, it opened to the public for more than one day, and offered visitors a rich holiday programme.
